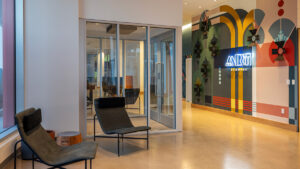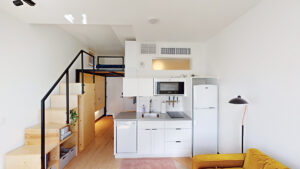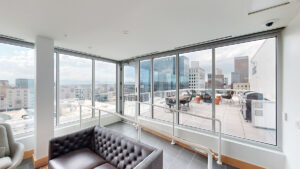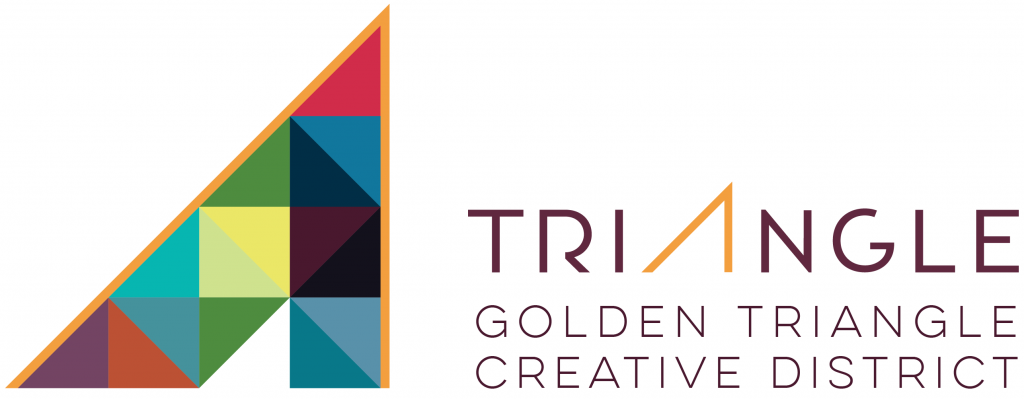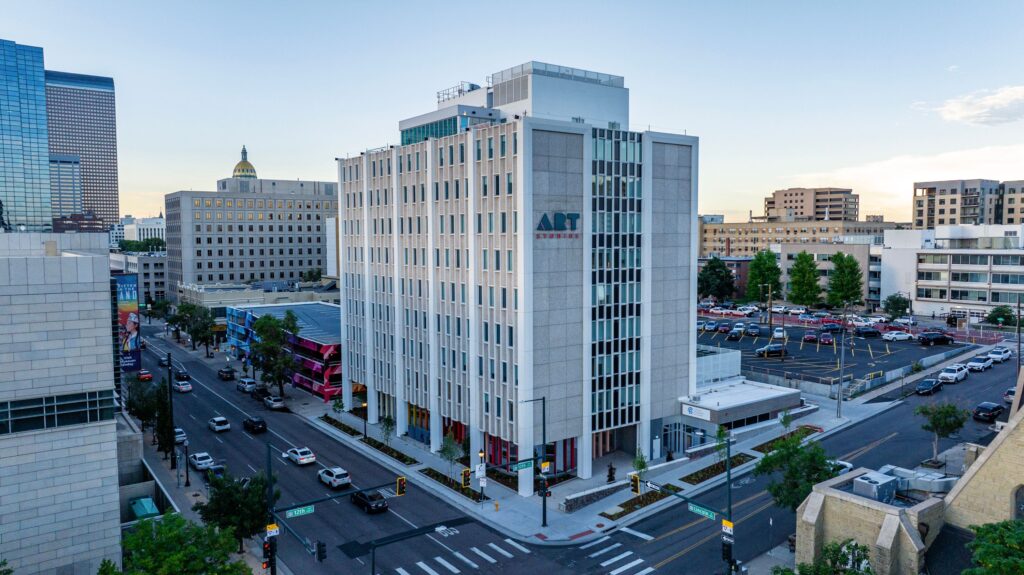
ART STUDIOS Transforms Commercial Space into Micro Apartments
The former Art Institute building at 1200 N. Lincoln has finally been transformed into ART STUDIOS, 190 studio apartments and 2 one-bedroom apartments.
“This adaptive reuse project was a fun challenge for us as we designed the former classrooms and offices into highly efficient and sophisticated apartments,” said Melissa Rummel, Project Executive at The Nichols Partnership, the developer of the property. “We had to think about every cubic inch and how it could be transformed from a commercial space into a future home. Office conversions are on everyone’s radar today as we reinvent parts of downtowns, and we are proud to deliver a fantastic new life to the former office building.”
The interior design of the common areas of the ten-story, art deco building also pays tribute to the building’s former life of an art school. Using items discovered during the demolition process, the lobby, penthouse lounge, fitness room and maker’s studio are adorned with film and photo equipment, photo processing sinks, sound boards, original building blueprints, and other reclaimed artifacts from the school.
The developers and design team didn’t stop at the interior design with the artistic elements. The new level one serpentine curtain wall of the building has colorful painted “fins” that catch your eye as you drive by, and ties into the very colorful garage painted by mural artist Jason T. Graves.
“While having a parking space for every unit is a huge benefit to our residents, we also wanted to transform what was a grey and drab garage façade into a colorful, bright and vivid welcome home message to everyone living in the neighborhood or driving by,” said Rummel. “The exterior transformation of the streetscape with landscaping and pops of colors is almost as great as the interior renovation of the building.”
ART STUDIOS includes unique common area amenities such as a makers’ artist studio for residents featuring a 3D printer, sewing machine, product photography box, a Wacom, tracing board, and photography green screen. With a rooftop lounge and deck with views of downtown Denver, a fitness room, a dog washing station (using a former photo processing sink), a bike barn, onsite storage, and free laundry, the building delivers for everyone wanting to live so close to downtown Denver’s art museums and cultural attractions.
Leasing has begun at ART STUDIOS and for more information, pictures and 3D tours, please visit: www.artstudiosdenver.com
